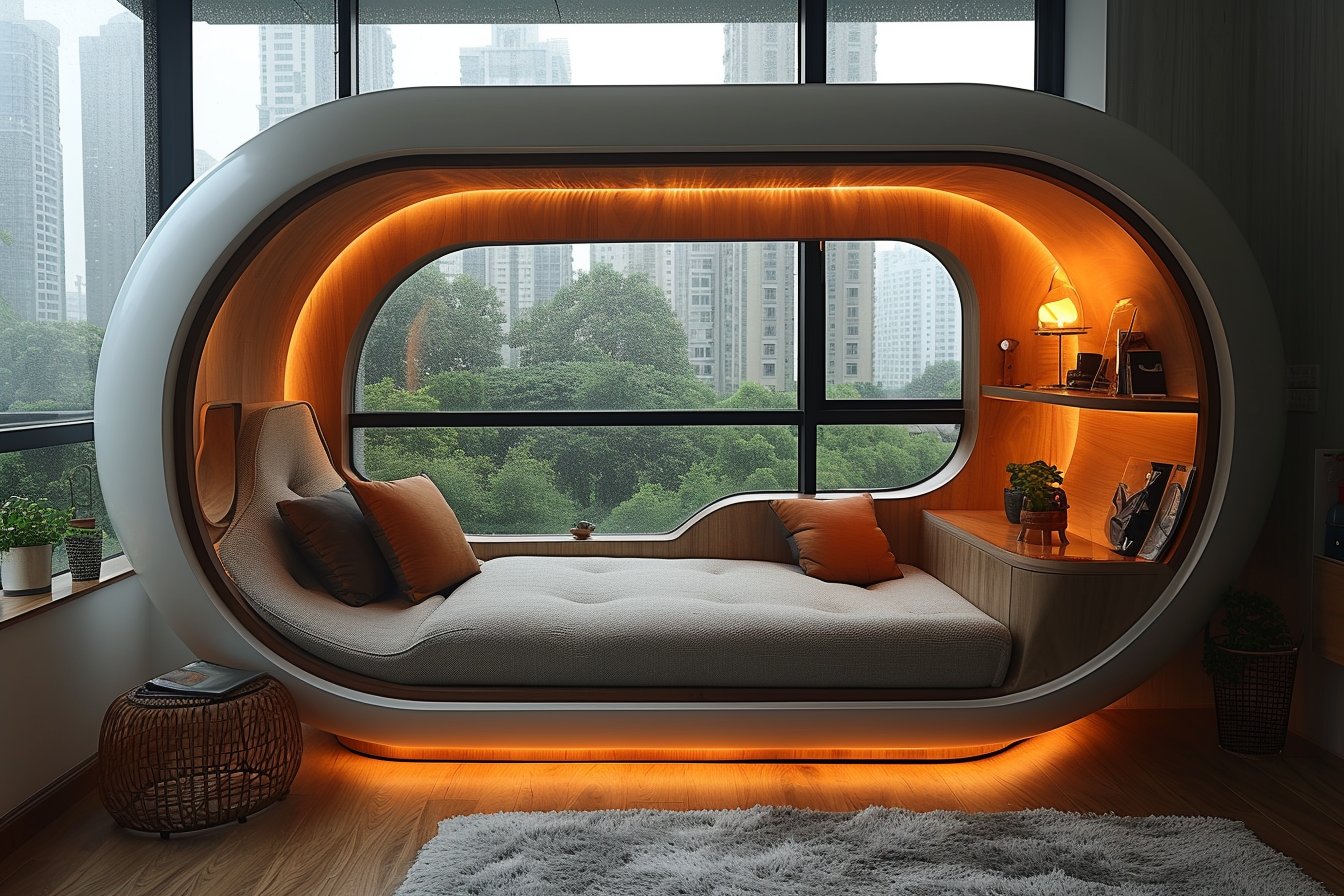In today’s world, living spaces are becoming smaller and more compact. This trend calls for creative and innovative ways to maximize these spaces while maintaining functionality and style. This article showcases some brilliant ideas featured in a recent Planner 5D blog post, which highlights the art of compact design.
The Essentials of Compact Design
Compact design isn’t just about fitting everything into a small space; it’s about creating an efficient and functional environment that still feels open and welcoming. In order to achieve this delicate balance, you need to keep several key principles in mind:
- Declutter: By minimizing clutter and keeping things organized, your space will feel larger and more spacious.
- Choose the right furniture: Opt for multi-functional furniture that serves various purposes and provides storage solutions to further enhance your space without sacrificing comfort or style.
- Color and lighting: Use light colors to create a sense of openness, and prioritize natural lighting to give the illusion of a larger space.
- Vertical space utilization: Think vertically when planning your space and use every inch of available wall and ceiling height for storage or decoration.
Finding Inspiration: Our Project of the Week
In the blog post “Projet de la Semaine” by Planner 5D, an interior design enthusiast presents a cleverly designed compact space that incorporates all of the essential elements mentioned above. Here’s an overview of the project and some valuable lessons we can learn from its implementation:
Efficient Space Utilization
This project features a smart layout that maximizes square footage without sacrificing functionality. The bedroom, living room, and kitchen all share one continuous space, but are cleverly separated by different furniture arrangements and lighting techniques. The sleeping area is tucked away in a cozy corner, while the open-plan living and dining area provides ample space for socializing or relaxing.
Highlights of Multi-functional Furniture
One of the standout features of this compact design lies in the choice of multi-functional furniture. Examples include:
- A sofa bed: During the day, the sofa serves as a comfortable lounge spot, and at night, it easily converts into an additional sleeping area for guests.
- A foldable dining table: When not in use, the table remains folded and discreetly placed against the wall; when needed, it can be easily set up to accommodate dining or other activities.
- A built-in storage unit: The designer created space-saving compartments to store a television, books, or miscellaneous items, eliminating the need for bulky freestanding shelves.
Maximizing Vertical Space
Paying attention to vertical space is crucial in compact design, and this project offers excellent examples of how to do just that. Rather than relying on traditional floor-to-ceiling storage solutions (like bookshelves), consider these innovative alternatives:
- Wall-mounted shelving: These unobtrusive shelves provide valuable storage and display space while keeping the focus on the room’s decor and aesthetic.
- An elevated bed platform: By lifting the bed off the ground, the designer created additional storage underneath and freed up precious floor space.
- Hanging planters: Plants add color and life to any space, and hanging varieties make the most of vertical real estate without cluttering surfaces.
Smart Color and Lighting Choices
The Wohnung project focuses on light neutral colors paired with strategic lighting solutions. Soft grays and whites create an airy feel throughout the space, while natural light floods in through large windows. In addition to daylight, ceiling fixtures and recessed ambiance lighting further contribute to a bright and welcoming atmosphere.
Creating Your Own Compact Design Masterpiece
Now that you’ve seen the principles of compact design at work in the inspiring “Projet de la Semaine,” here are some tips for implementing your own successful small-space projects:
- Embrace digital tools: Use planning apps like Planner 5D to visualize your space, experiment with various layouts, and find the best solutions to fit your needs.
- Tap into online resources: Take advantage of interior design blogs, Pinterest boards, and Instagram profiles for inspiration and new ideas.
- Focus on personalization: Remember that no two spaces are exactly alike; pay attention to your unique needs and preferences in order to develop a tailored design plan that suits you best.
- Don’t be afraid to ask for help: If you’re feeling stuck or overwhelmed, consult a professional designer or savvy friend for guidance and support.
By staying true to the tenets of effective compact design, you can create stylish, functional living spaces that feel spacious despite their smaller dimensions. With creativity, careful planning, and a strong vision, even the tightest quarters can become warm and inviting havens.





